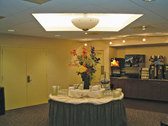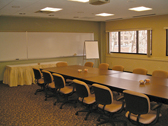

INTERIOR RENOVATION
PROJECT
NAME...................................................................Four
Points Sheraton
LOCATION.......................................................................................Norwood,
MA
CLIENT..................................................................Hobbs
Brook Management, LLC
ARCHITECT.....................................................................................Cramer
Levine
SQUARE
FOOTAGE...................................................................................34,000
DURATION OF JOB.............................................................One
year for all phases
PROJECT DESCRIPTION...............................During peak business season,
we performed renovations, in phases, at the Four Points Sheraton hotel. The
entire project was broken down by phases to accommodate the constantly changing
scheduling at the conference center. The first 8,500 square foot phase
encompassed the renovation of seven meeting rooms and a breakout area to be used
by a NFL team. This phase was fast-tracked and completed within six weeks.
Remaining phases included the renovations of all other meeting rooms of various
sizes, breakout areas and total remodeling of the hotel lobby.