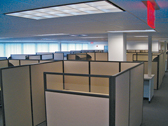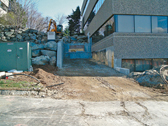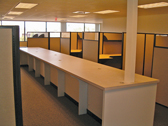


INTERIOR RENOVATION
PROJECT
NAME...................................................................................MassPRO
LOCATION.......................................................................................Waltham,
MA
CLIENT..................................................................Hobbs
Brook Management, LLC
ARCHITECT................................................................John
Cunningham Architects
SQUARE
FOOTAGE...................................................................................50,000
DURATION OF
JOB............................................................................Eight
Weeks
PROJECT DESCRIPTION...............................Three floors of this tenant
occupied building were renovated for MassPRO. This fast-track job included:
building of a new lunchroom and several area kitchenettes; custom millwork was
used for the worktables throughout; high-end cherry finishes were used in the
boardroom and operable walls were installed in their conference rooms. We had to
fabricate and install, within an occupied building, new structural steel to
support the second floor, 5,000 square foot, high density, file storage room. The
base building electrical distribution system was separated and upgraded as well
as the base building fire alarm and fire protection systems. We also installed a
Preaction and FM 200 fire protection system for the tenant's server room and a
dedicated HVAC system. A ground level to second floor loading dock with ramp was
also constructed for the client.